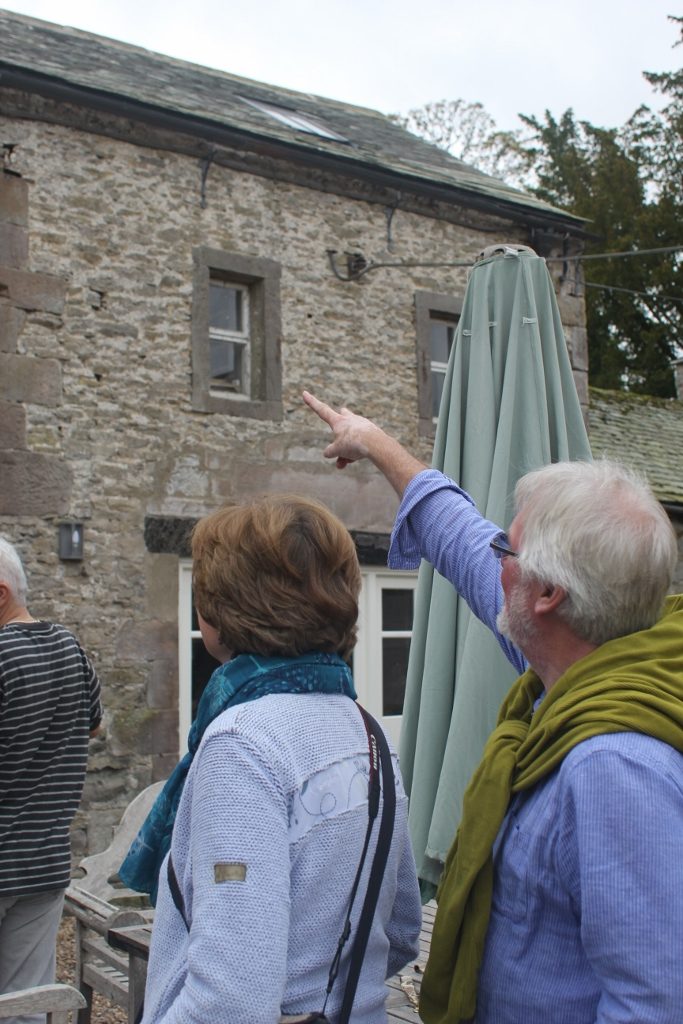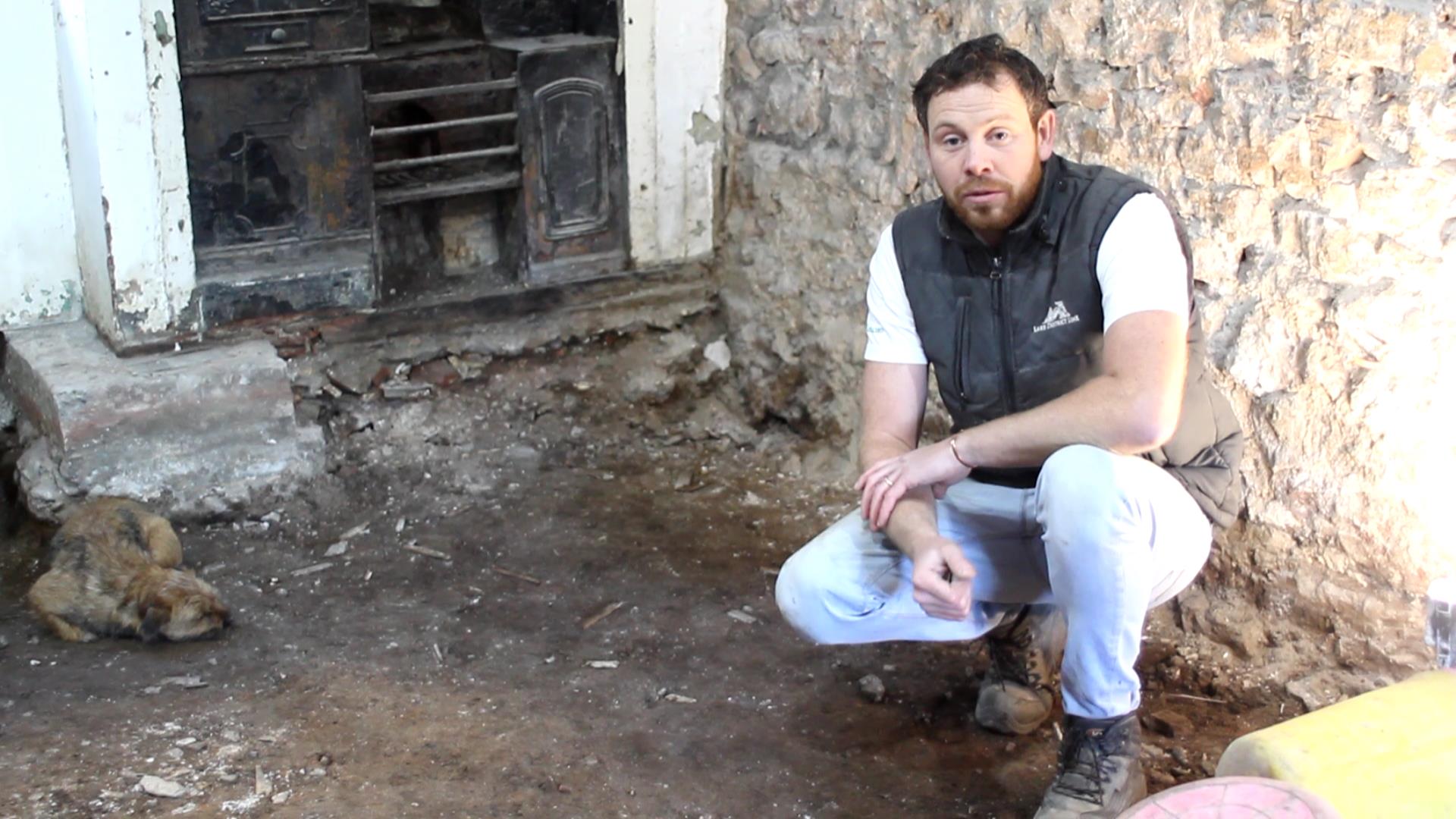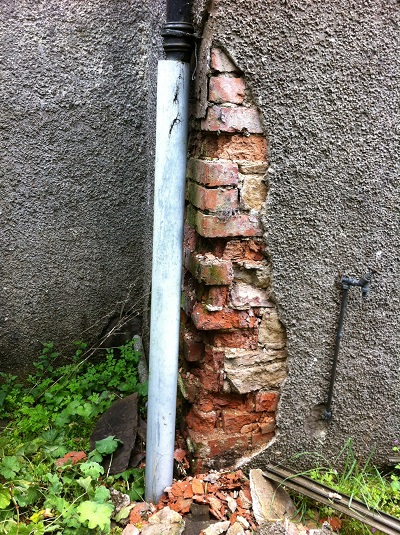How to insulate a solid-wall building
 So, you live in one of Cumbria’s gorgeous old stone, slate or brick homes. It’s built the traditional way, probably with two layers of stone filled with rubble, or perhaps just a single, solid wall.
So, you live in one of Cumbria’s gorgeous old stone, slate or brick homes. It’s built the traditional way, probably with two layers of stone filled with rubble, or perhaps just a single, solid wall.
These buildings work in a completely different way to cavity-wall properties. The most important thing to think about is managing moisture. This will drive the decisions you make about insulation and ventilation.
If you’re stripping back to your bare wall, you have a few main options for internal and external insulation.
Browse our advice and guides below.
Internal wall insulation
You can apply a breathable thermal render straight to the wall. Typically, this will be made with lime. As well as the traditional thermal lime plasters, there are also new products like Diathonite (made from cork and lime).
A traditional lime render will generally be plastered on, while newer lime-based products like Diathonite can also be sprayed onto the wall. You can plaster directly over wires and pipes without creating a service cavity, but a mesh can be used to prevent cracking. Any exposed copper needs to be covered with a tape to stop it leaching and to prevent the lime corroding it over time. If there are lots of pipes together, or if you’re likely to need access to them, it’s best to create a service cavity using breathable wood wool board, to stop cracks.
You should then decorate using a breathable paint rather than a standard one, otherwise you’ll scupper your breathable system right at the final hurdle!
Our thanks to lime expert Chris Morphet from Lake District Lime for helping with this advice.
Wood-fibre board & thermal lime plaster
Another option is to use some form of breathable board, such as wood-fibre board. This board provides a surface for plastering, but it doesn’t offer much insulation value, so you’d need to use a thermal lime plaster if you want to increase your insulation.
Thermal board & lime plaster
An alternative is to use a breathable board that has insulation properties, such Calsitherm Climate Board. It can be fixed directly to the wall and is then finished off with normal lime plaster.
Service cavity with insulation
You could alternatively create a service cavity using battens fixed onto your wall, and place a breathable insulation such as sheeps’ wool between the battens. Ideally, you’d then finish off with a wood-based board, lime plaster and breathable paint, to continue the breathable system.
Yes, you read right! In some cases, it might be best not to insulate a solid wall at all.
That’s according to some new research by Historic England.
It’s because of the way these walls are designed to work. Heat from inside the room warms up the walls and creates a thermal-brick effect, so the wall itself becomes a heater, in effect. The heat entering the wall also helps keep it dry and free of damp.
The theory is that when you interrupt this system by adding insulation, there isn’t enough heat passing through the wall to keep the house damp free or take advantage of the thermal-brick effect.
Other experts in older buildings have told us they agree that there needs to be a degree of heat transfer into the walls, but that the right kind of insulation is helpful in reducing heat loss – such as thermal lime plaster or other breathable systems. It could even be that some of your walls should be insulated and others not.
The bad news is that there’s no ‘one-size-fits-all’ approach. Every building is slightly different, and factors such as exposure, location and whether it’s joined to other buildings can all make a difference. All the experts we’ve spoken to agree on one thing, though… there’s no place for a non-breathable product like cement on the walls of traditional buildings – inside or on the exterior.
Floor & roof insulation
 The ground floor and the roof in older properties play a part in managing moisture.
The ground floor and the roof in older properties play a part in managing moisture.
Concrete floors with closed-cell insulations under them can cause dampness in walls, as they push moisture back into the walls.
That’s why limecrete floors are often used in older buildings.
Check out our video showing a limecrete floor being installed at 33a Chapel Street in Appleby. The property was sensitively renovated to allow it to manage moisture while keeping cosy.
A conservation architect specified a breathable roofing system for the house, too. Watch the video explaining the materials he’s recommended and how it’ll be installed.
External wall insulation
 Any external wall insulation must be breathable, to allow the wall to release moisture.
Any external wall insulation must be breathable, to allow the wall to release moisture.
Cement-based renders or non-breathable insulation systems trap moisture in the wall, causing the brick or stone to degrade over time. Ideally, these should be removed from older properties to allow the walls to dry.
We recommend lime-based external wall insulations and renders.
